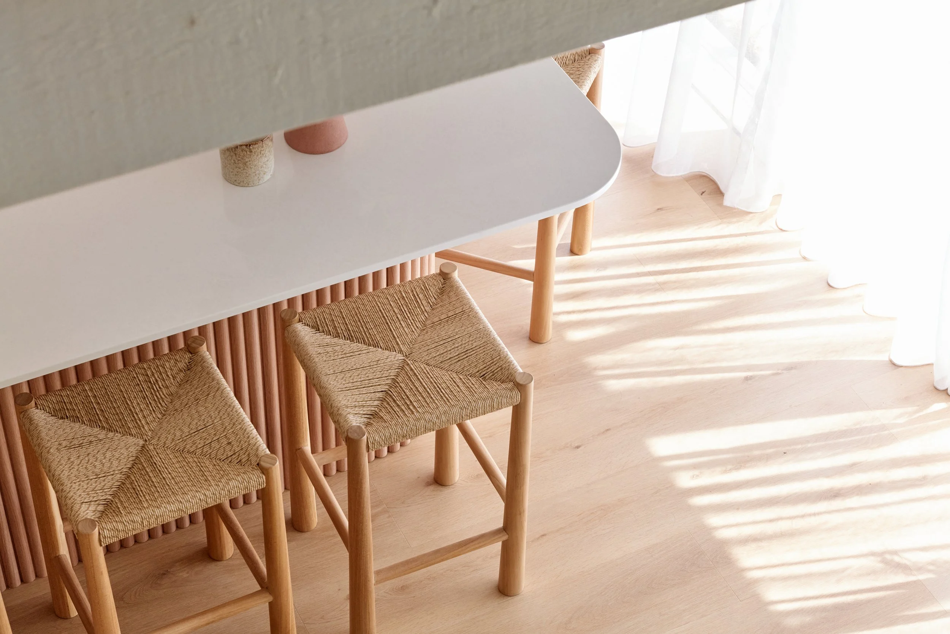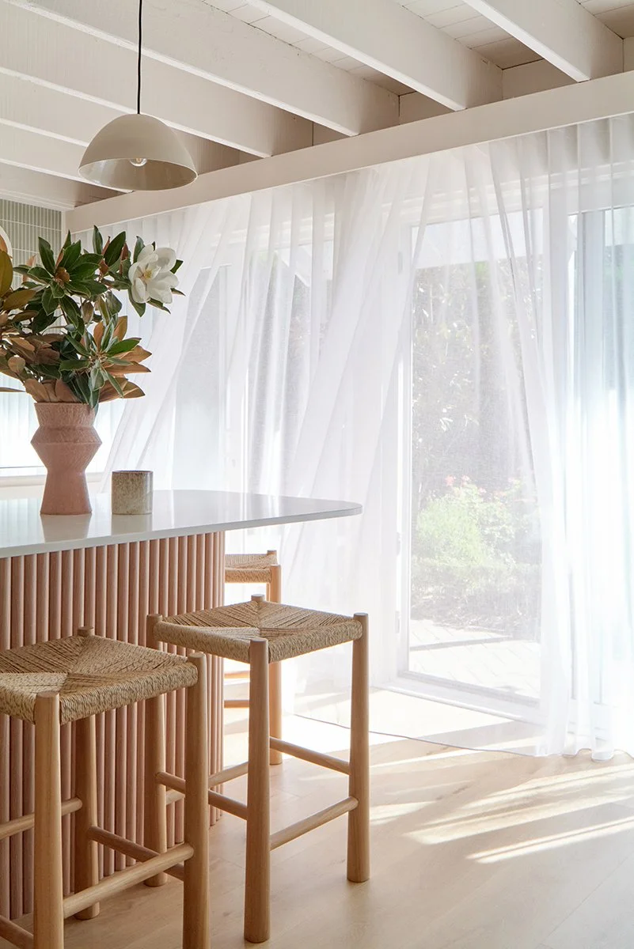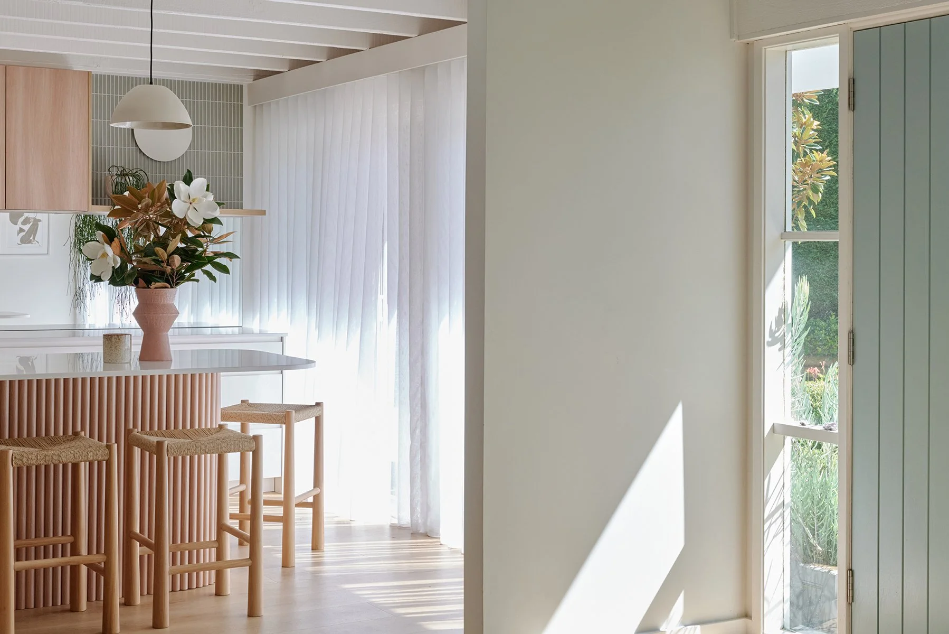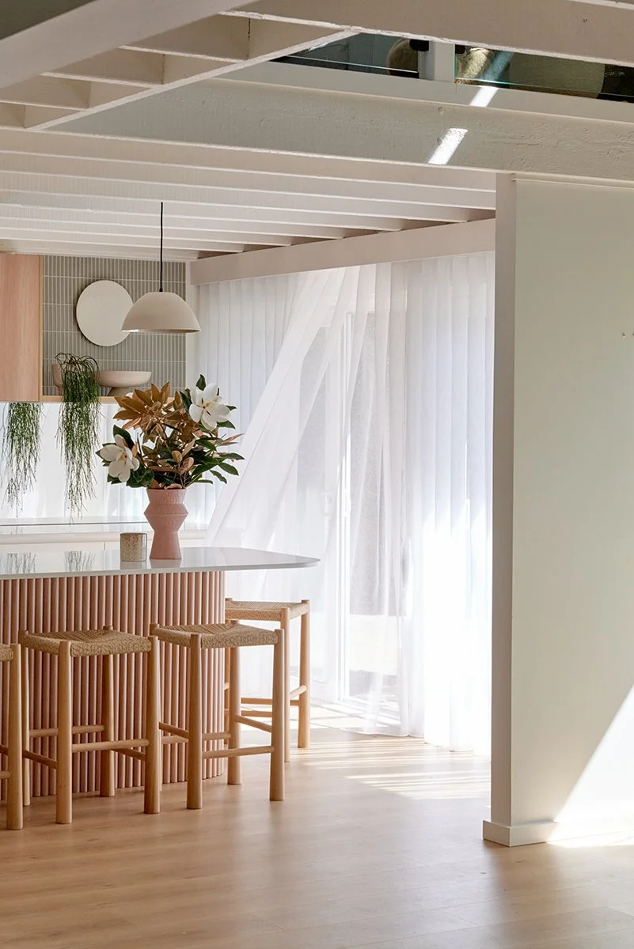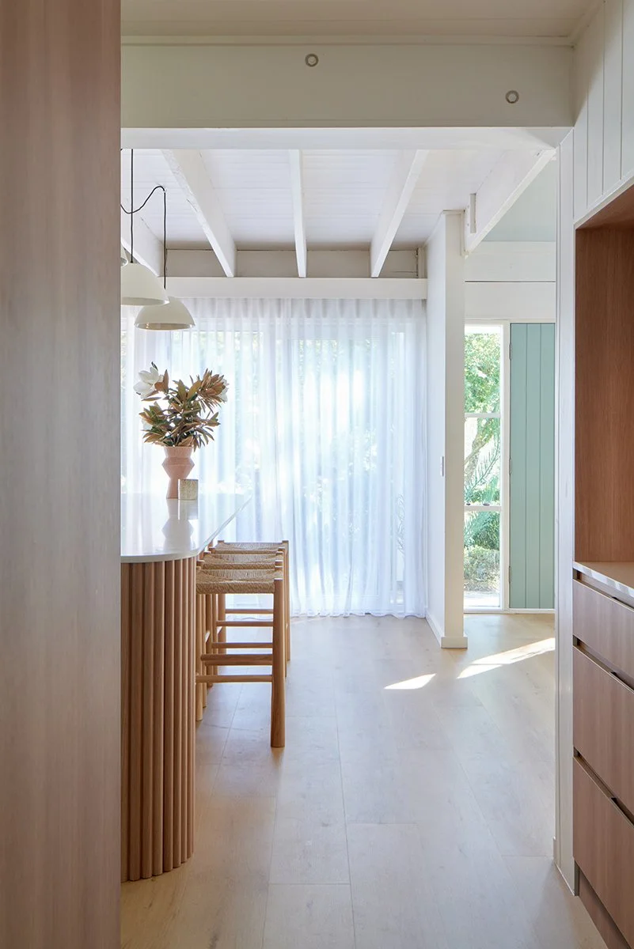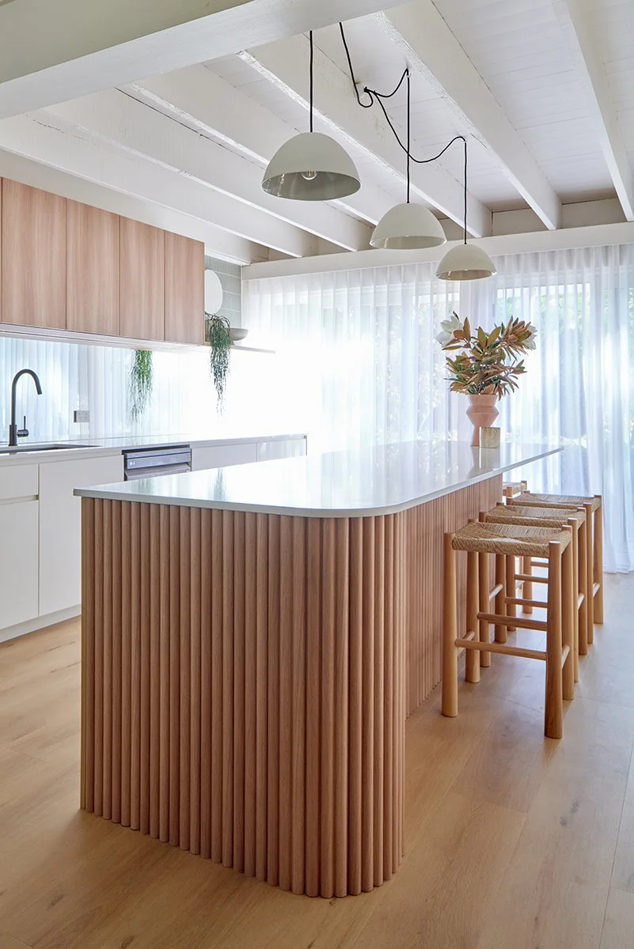Fischer House.
Spaciousness, functionality and light filled. These were the key design principles for the renovation to this charming Bayview home.
We were tasked with transforming a confined kitchen and dining area into a flowing, versatile and modern space accessible to the whole family. By reorientating the kitchen to take advantage of the natural light and connect to the established gardens beyond, we optimised this much-loved space to embody a sense of calm and cohesion.
Now a focal point of the home, this communal space purposefully elevates the everyday and contributes to a joyful sense of togetherness.
Design & Construction Team.
Interior Design: Aatos Design | Photography: Adam Powell

